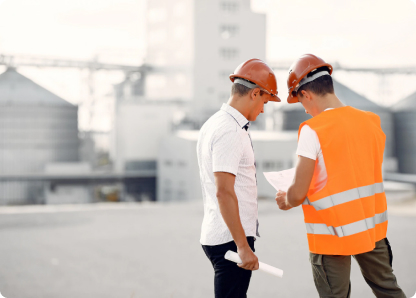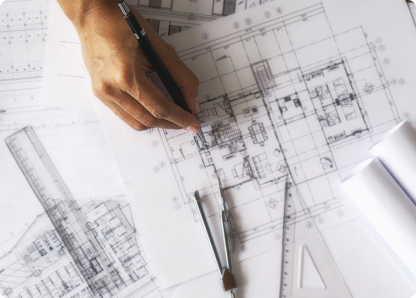Design Bureau OsnovProject

design preparation of construction – development of the entire complex of project documentation at all stages of design, including as a general designer:
• pre-design suggestions (the development of a pre-design booklet, architectural concepts, etc.), technical support of the approval process,
• stage ” Proyekt” – development of the entire set of project documentation for passing in the State Non-Departmental Expertise, obtaining a positive conclusion of the Expertise
• Working documentation
• Executive documentation
• BIM modeling

All design is carried out in Revit® – a single three-dimensional model of the building being erected is created, including architectural elements, building structures and engineering systems.
Output information:
• 3D Process Integration Real-time View Nonconformity Detection
• 5D Volumes of materials Cost
• “n“D Operation and maintenance
• training and implementation of BIM technology
• modeling of finished 2D projects

• technical expertise of adopted design solutions for optimality, efficiency and economic feasibility
• support for decision-making by the Customer, preparation of the Customer’s technical specifications for design and construction, calculation of loads and ordering specifications for connection to engineering networks, etc.
• estimation of the construction budget on the basis of pre-project and project documentation

Planning, coordination and control of the activities of participants in a construction project at the design and construction stage

Assessment of land plots for construction and projects of completed and construction in progress (Due diligence) in order to assess the feasibility of the project, its risks, budget, etc.

Conducting a visual and instrumental survey of existing buildings and structures, measurements, including with the help of laser scanning, survey of structures, determination of the residual bearing capacity, surveys of engineering systems and networks

Carrying out a complex of engineering surveys necessary for the design:
– engineering-geological
– engineering and geodetic (including the use of UAVs)
– engineering and environmental
– hydrometeorological
– carrying out hydrogeological modeling – assessing the behavior of groundwater in the interests of construction for underground structures – assessing the inflow of groundwater into underground structures, hydrogeological modeling of groundwater drainage for critical underground structures

Selective verification of the implementation of measures for the input control of the compliance of incoming (used) building structures, products, parts, materials and equipment with the Working Documentation.
Monitoring compliance by construction participants with the requirements of working documentation, building codes and regulations, state standards, specifications and other regulatory documents relating to production technology and the quality of construction and installation works,
Identification of defects and imperfections in the production of works, control over their timely elimination. Carrying out, together with the General Contractor, Contractors and Designer’s Supervision, survey and acceptance of completed construction and installation works and structural elements, including those hidden from visual inspection during subsequent work
Control of compliance of the volumes and quality of completed and presented for delivery of construction and installation Works with Working Documentation
Support for the elimination of written instructions of Architectural Supervision, written instructions of the state construction supervision bodies and written comments in the work log of other persons who may be appointed by the Customer in the course of the work,
Checking the availability, correctness and timeliness of execution by the General Contractor of Executive documentation, General and special work logs, etc. etc.
Approval of the necessary documents prepared by the General Contractor for the working and state acceptance commissions for the completed construction of the facility, in terms of the responsibility of the Contractor under this Agreement.
Participation in the performance of the working and state acceptance committees of quality checks of individual structures and assemblies, types of construction and installation works, acceptance of the test results of engineering networks of equipment and systems, including in the commissioning of equipment, mechanisms and systems according to the methodology approved by the Customer .